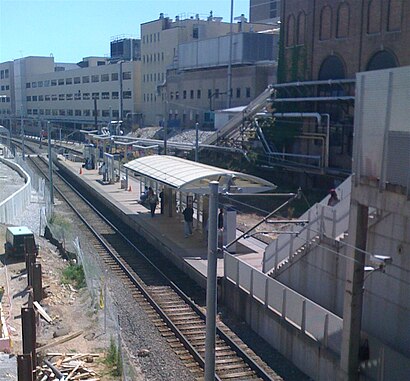Central West End station
Central West End | ||||||||||||||||
|---|---|---|---|---|---|---|---|---|---|---|---|---|---|---|---|---|
| MetroLink light rail station | ||||||||||||||||
 Central West End station before reconstruction | ||||||||||||||||
| General information | ||||||||||||||||
| Location | 410 South Euclid Avenue St. Louis, Missouri 63110 | |||||||||||||||
| Coordinates | 38°38′09″N 90°15′45″W / 38.635963°N 90.262489°WCoordinates: 38°38′09″N 90°15′45″W / 38.635963°N 90.262489°W | |||||||||||||||
| Owned by | Bi-State Development Agency | |||||||||||||||
| Operated by | Metro Transit | |||||||||||||||
| Platforms | 1 island platform | |||||||||||||||
| Tracks | 2 | |||||||||||||||
| Bus stands | 11 | |||||||||||||||
| Connections | ||||||||||||||||
| Construction | ||||||||||||||||
| Structure type | At-grade | |||||||||||||||
| Parking | No | |||||||||||||||
| Bicycle facilities | Racks | |||||||||||||||
| Disabled access | Yes | |||||||||||||||
| History | ||||||||||||||||
| Opened | July 31, 1993[1] | |||||||||||||||
| Rebuilt | 2021 | |||||||||||||||
| Passengers | ||||||||||||||||
| 2018 | 4,885 daily | |||||||||||||||
| Rank | 1 out of 38 | |||||||||||||||
| Services | ||||||||||||||||
| ||||||||||||||||
Central West End is a St. Louis MetroLink station.[2] It is located in the Central West End neighborhood just southeast of the intersection of Euclid Avenue and Children's Place. This station serves the Washington University Medical Center, Barnes-Jewish Hospital, St. Louis Children's Hospital, and St. Louis University High School (by crossing the pedestrian bridge that spans the highway). Central West End is also a major MetroBus transfer and is the most traveled station in the MetroLink system.[3]
In 2000, Metro's Arts in Transit program commissioned the work Ohne Titel by Olafur Eliasson for installation in the tunnel near the station. The 60 aluminum lamp housings with colored acrylic lenses and fluorescent lamps work together to create dabs of glowing colors that span the tunnel wall in an evenly spaced spectrum.[4]
In April of 2021, Metro, in partnership with the Washington University School of Medicine and BJC HealthCare, completed a major upgrade to the station. Included in the upgrade:[5]
- A new glass canopy covering 60% of the platform
- A new glass elevator outside of the path of pedestrian travel
- A new WUSM welcome center at the Euclid level entrance and exit
- Widening the main stairwell from 6' to 10'
- Enhanced lighting and security fencing/gates
- Aesthetic upgrades to match adjacent hospital buildings
Station layout
The station can be accessed by stairs or an elevator at the west end of the platform near Euclid Avenue and Children's Place. The Central West End MetroBus Center is located on the ground level of the Barnes-Jewish staff parking garage and is accessible via lighted walkway from the east end of the platform.
| G | Street level | Exit/entrance and buses |
| P Platform level |
Westbound | ← Blue Line toward Shrewsbury – Lansdowne (Forest Park–DeBaliviere) ← Red Line toward Lambert Airport (Forest Park–DeBaliviere) |
| Island platform, doors will open on the left | ||
| Eastbound | Red Line toward Shiloh – Scott (Cortex) → Blue Line toward Fairview Heights (Cortex) → | |
References
- ^ Lindecke, Fred W. (August 1, 1993). "Area Riders Throng to Try MetroLink". The St. Louis Post-Dispatch. pp. 1A, 6A. Retrieved April 15, 2021 – via Newspapers.com.

- ^ "Central West End Station". metrostlouis.org. Retrieved 2022-09-12.
- ^ "Central West End Station Improvement Project". metrostlouis.org. Retrieved 2022-09-12.
- ^ "Ohne Titel". Arts in Transit, Inc. Retrieved 2022-10-03.
- ^ "CWE Metro Station Renovation". Planning & Projects. 2019-12-10. Retrieved 2022-09-12.
External links
- Coordinates not on Wikidata
- AC with 0 elements
- MetroLink stations in St. Louis
- Railway stations in the United States opened in 1993
- Red Line (St. Louis MetroLink)
- Blue Line (St. Louis MetroLink)
- Central West End, St. Louis
- All stub articles
- Metro Transit (St. Louis) stubs
- Midwestern United States railway station stubs
- Missouri building and structure stubs
- Missouri transportation stubs
- St. Louis building and structure stubs